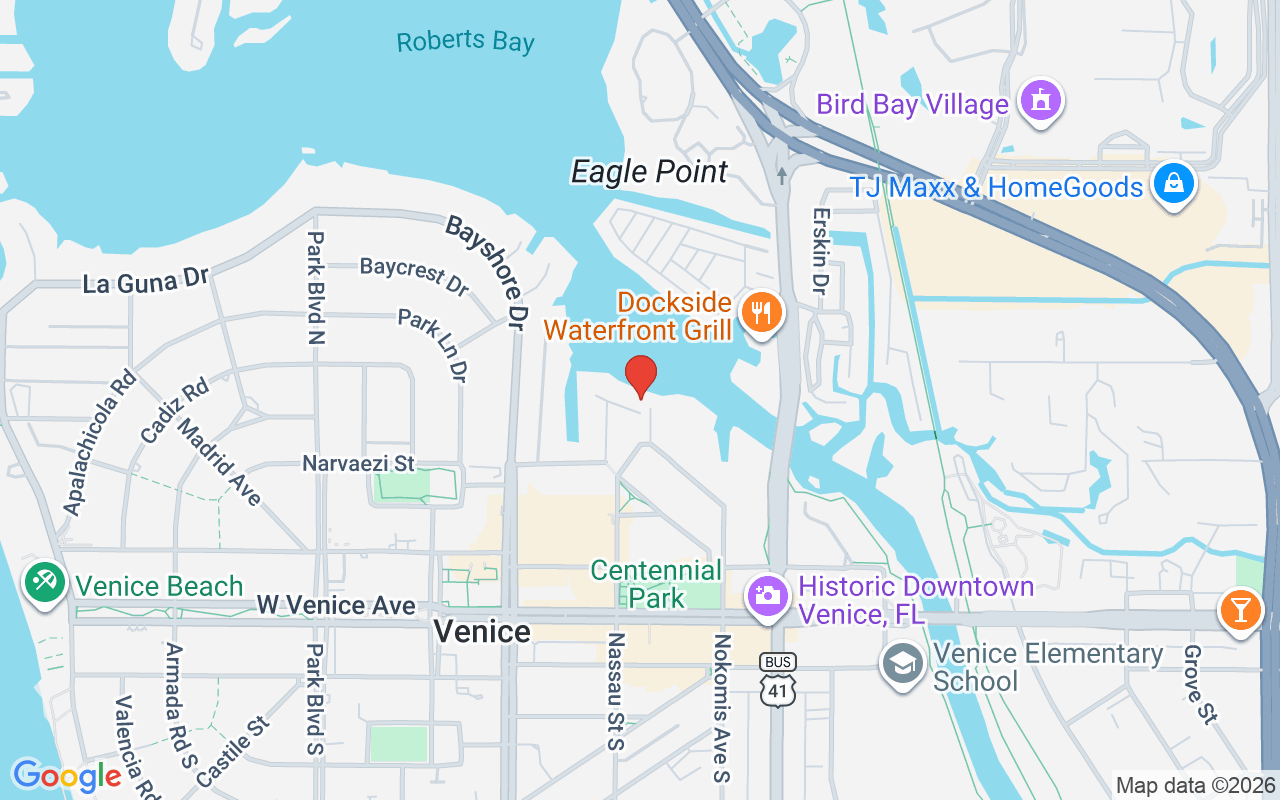318 Nassau Street, Venice, FL 34285
For Sale $2,750,000
























































Save Property
View Virtual Tour
Boater’s Paradise on historic Venice Island. Experience waterfront living at its finest on Venice Island! Perfectly positioned at the end of a private cul-de-sac, this casual-chic home sits directly on the Intracoastal Waterway with sweeping views of Roberts Bay—just a five-minute boat ride to the Gulf from your private dock. A brand-new 2024 seawall and remote-controlled double jet-ski/kayak lift (2024–2025) make boating effortless and fun. Completely updated in 2017–2018, the home features a new roof, Miami hurricane-grade windows and sliders, full re-plumbing and electrical, new flooring, and a redesigned heated pool and spa—both operated by remote. Additional upgrades include new AC and water heaters (2018), a new pool pump (2024), and fresh interior and exterior paint (2025). Mature tropical landscaping completes the picture-perfect setting. Inside, the light-filled layout showcases large foyer windows, wood-look tile flooring, recessed lighting, and an inviting Florida room with exposed beams. The open kitchen offers wood cabinetry, stone counters, and stainless steel appliances. With four bedrooms and 2.5 baths—including a serene owner’s suite with pool access and water views—this home is ideal for family, guests, and entertaining. Located on desirable Venice Island just a short walk to dining, shopping, entertainment, and the beach, this meticulously maintained home blends relaxed island living with an effortless boating lifestyle. Schedule your private showing today!
Cathedral Ceiling(s)
Eat-in Kitchen
High Ceilings
Kitchen/Family Room Combo
Living Room/Dining Room Combo
Open Floorplan
Primary Bedroom Main Floor
Solid Wood Cabinets
Split Bedroom
Stone Counters
Thermostat
Taxes: $20,823.00
Tax Year: 2024
Lighting
Private Mailbox
Sliding Doors
Dishwasher
Disposal
Dryer
Electric Water Heater
Microwave
Range
Refrigerator
Washer
Pool
Water
Bay/Harbor
Intracoastal Waterway
Elementary School: Venice Elementary
Middle School: Venice Area Middle
Junior High: Venice Area Middle
High School: Venice Senior High
MLS Area: 34285 - Venice
Price per Square Feet: $1,243.22
Water: Public
Lot Desc.: City Limits, Paved
Construction: Block, Stucco
Date Listed: 2025-10-31 20:20:09
Pool: Yes
Pool Type: Auto Cleaner, Gunite, Heated, In Ground, Lighting, Salt Water, Screen Enclo
Private Spa: Yes
Furnished: Furnished
Garage Spaces: 2
Flooring: Tile
Roof: Shingle
Heating: Central, Electric, Zoned
Cooling: Central Air
Pets: Yes
Sewer: Public Sewer
Listing Courtesy Of: Douglas Elliman
lnapollis@me.com
Boater’s Paradise on historic Venice Island. Experience waterfront living at its finest on Venice Island! Perfectly positioned at the end of a private cul-de-sac, this casual-chic home sits directly on the Intracoastal Waterway with sweeping views of Roberts Bay—just a five-minute boat ride to the Gulf from your private dock. A brand-new 2024 seawall and remote-controlled double jet-ski/kayak lift (2024–2025) make boating effortless and fun. Completely updated in 2017–2018, the home features a new roof, Miami hurricane-grade windows and sliders, full re-plumbing and electrical, new flooring, and a redesigned heated pool and spa—both operated by remote. Additional upgrades include new AC and water heaters (2018), a new pool pump (2024), and fresh interior and exterior paint (2025). Mature tropical landscaping completes the picture-perfect setting. Inside, the light-filled layout showcases large foyer windows, wood-look tile flooring, recessed lighting, and an inviting Florida room with exposed beams. The open kitchen offers wood cabinetry, stone counters, and stainless steel appliances. With four bedrooms and 2.5 baths—including a serene owner’s suite with pool access and water views—this home is ideal for family, guests, and entertaining. Located on desirable Venice Island just a short walk to dining, shopping, entertainment, and the beach, this meticulously maintained home blends relaxed island living with an effortless boating lifestyle. Schedule your private showing today!
Property Details
Price: $2,750,000
Sq Ft: 2,212
($1,243 per
sqft)
Bedrooms: 4
Bathrooms: 2
Partial Baths: 1
City: Venice
County: Sarasota
Type: Single Family Reside
Development: Venice Bay Shore Sec
Acres: 0.32
Virtual Tour/Floorplan: View
Year Built: 1964
Listing Number: A4669641
Status Code: A-Active
Taxes: $20,823.00
Tax Year: 2024
Garage:
2
Furnishings: Furnished
Pets Allowed: Yes
Interior Features:
Cathedral Ceiling(s)
Eat-in Kitchen
High Ceilings
Kitchen/Family Room Combo
Living Room/Dining Room Combo
Open Floorplan
Primary Bedroom Main Floor
Solid Wood Cabinets
Split Bedroom
Stone Counters
Thermostat
Financial Information:
Taxes: $20,823.00
Tax Year: 2024
Exterior Features:
Lighting
Private Mailbox
Sliding Doors
Equipment:
Dishwasher
Disposal
Dryer
Electric Water Heater
Microwave
Range
Refrigerator
Washer
View:
Pool
Water
Waterfront Description:
Bay/Harbor
Intracoastal Waterway
School Information:
Elementary School: Venice Elementary
Middle School: Venice Area Middle
Junior High: Venice Area Middle
High School: Venice Senior High
Additional Information:
MLS Area: 34285 - Venice
Price per Square Feet: $1,243.22
Water: Public
Lot Desc.: City Limits, Paved
Construction: Block, Stucco
Date Listed: 2025-10-31 20:20:09
Pool: Yes
Pool Type: Auto Cleaner, Gunite, Heated, In Ground, Lighting, Salt Water, Screen Enclo
Private Spa: Yes
Furnished: Furnished
Garage Spaces: 2
Flooring: Tile
Roof: Shingle
Heating: Central, Electric, Zoned
Cooling: Central Air
Pets: Yes
Sewer: Public Sewer
Map of 318 Nassau Street, Venice, FL 34285
Listing Courtesy Of: Douglas Elliman
lnapollis@me.com
