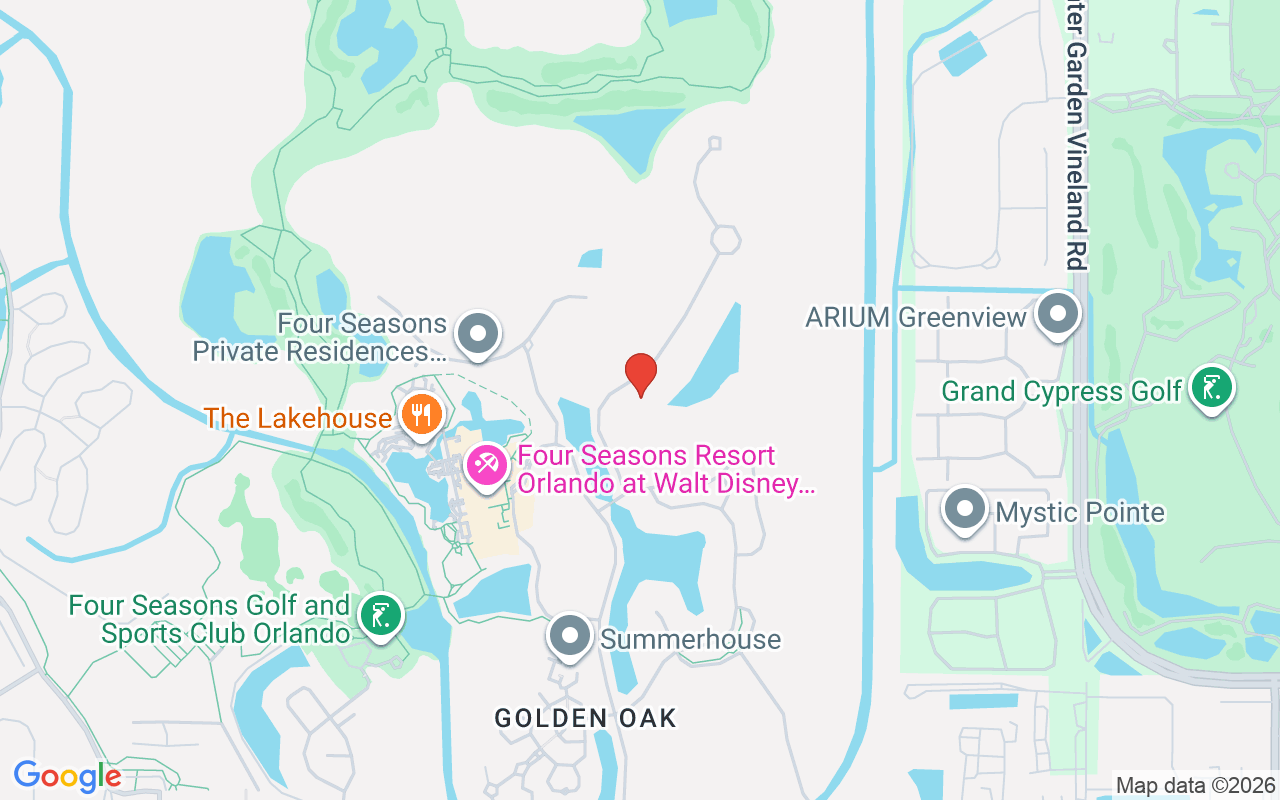10151 Enchanted Oak Drive, Golden Oak, FL 32836
Pending $13,995,000




































































Save Property
View Virtual Tour
Under contract-accepting backup offers. Nestled deep inside the coveted Carolwood neighborhood of Golden Oak at Walt Disney World® Resort, this nearly 11,000 sqft Mediterranean estate offers a rare combination of scale and one-of-a-kind details. Situated on a .79-acre lot, siding and backing to conservation, the home also enjoys serene pond views and ultimate privacy. Inside, soaring ceilings and a sweeping staircase set the tone, anchored by a custom crystal chandelier. A row of Disney-themed stained-glass windows adds a whimsical touch, overlooking the courtyard and sparkling resort-style pool. The chef’s kitchen overlooks a two-story great room and is designed for both function and beauty, featuring top-of-the-line appliances and extensive storage inside custom cabinetry. With 7 bedrooms and 7.2 baths, including a fully detached apartment over the garage, the layout is ideal for family or guests alike. The first-floor master suite is a private retreat, complete with two gas fireplaces, a sitting area overlooking the pool, and a spa bath with soaking tub and walk-in shower. Additional highlights include a Millennium Falcon–inspired theater, temperature-controlled wine room, Toothless pizza oven, an exact replica of the marble fireplace from Cinderella’s Castle apartment, and a massive game room perfect for entertaining, gaming, and/or homeschooling. Outside, the true resort-style setting is unmatched. A pool with grotto, spa, slide, and rock waterfall is complemented by multiple fire pits, expansive covered courtyards, and a summer kitchen for indoor/outdoor living. Car enthusiasts will appreciate the four separate garages, three outfitted with lifts to accommodate up to seven cars. Located just a short drive from Summerhouse and the Four Seasons Resort, this estate offers a rare opportunity to own one of Golden Oak’s most remarkable residences.
Built-in Features
Ceiling Fans(s)
Crown Molding
Eat-in Kitchen
High Ceilings
Open Floorplan
Thermostat
Walk-In Closet(s)
Wet Bar
Taxes: $93.00
Tax Year: 2024
Association Fee: $11,093.00
Association Fee Frequency: Annually
Condo Fee Frequency: Annually
Balcony
Courtyard
Dog Run
French Doors
Lighting
Outdoor Kitchen
Private Mailbox
Sidewalk
Bar Fridge
Built-In Oven
Cooktop
Dishwasher
Disposal
Dryer
Microwave
Range
Range Hood
Refrigerator
Washer
Wine Refrigerator
Trees/Woods
Elementary School: Castleview Elementary
Middle School: Horizon West Middle School
Junior High: Horizon West Middle School
High School: Windermere High School
MLS Area: 32836 - Orlando/Dr. Phillips/Bay Vista
Price per Square Feet: $1,303.07
Total Floors: 2
Water: Public
Construction: Block, Stucco, Frame
Date Listed: 2025-09-18 21:33:03
Pool: Yes
Pool Type: In Ground, Lighting, Outside Bath Access
Private Spa: Yes
Parking: Driveway, Garage Door Opener, Portico
Garage Spaces: 4
Flooring: Carpet, Travertine, Wood
Roof: Tile
Heating: Central
Cooling: Central Air
Pets: Yes
Sewer: Public Sewer
Listing Courtesy Of: Real Broker, Llc
Ken@PozekGroup.com
Under contract-accepting backup offers. Nestled deep inside the coveted Carolwood neighborhood of Golden Oak at Walt Disney World® Resort, this nearly 11,000 sqft Mediterranean estate offers a rare combination of scale and one-of-a-kind details. Situated on a .79-acre lot, siding and backing to conservation, the home also enjoys serene pond views and ultimate privacy. Inside, soaring ceilings and a sweeping staircase set the tone, anchored by a custom crystal chandelier. A row of Disney-themed stained-glass windows adds a whimsical touch, overlooking the courtyard and sparkling resort-style pool. The chef’s kitchen overlooks a two-story great room and is designed for both function and beauty, featuring top-of-the-line appliances and extensive storage inside custom cabinetry. With 7 bedrooms and 7.2 baths, including a fully detached apartment over the garage, the layout is ideal for family or guests alike. The first-floor master suite is a private retreat, complete with two gas fireplaces, a sitting area overlooking the pool, and a spa bath with soaking tub and walk-in shower. Additional highlights include a Millennium Falcon–inspired theater, temperature-controlled wine room, Toothless pizza oven, an exact replica of the marble fireplace from Cinderella’s Castle apartment, and a massive game room perfect for entertaining, gaming, and/or homeschooling. Outside, the true resort-style setting is unmatched. A pool with grotto, spa, slide, and rock waterfall is complemented by multiple fire pits, expansive covered courtyards, and a summer kitchen for indoor/outdoor living. Car enthusiasts will appreciate the four separate garages, three outfitted with lifts to accommodate up to seven cars. Located just a short drive from Summerhouse and the Four Seasons Resort, this estate offers a rare opportunity to own one of Golden Oak’s most remarkable residences.
Property Details
Price: $13,995,000
Sq Ft: 10,740
($1,303 per
sqft)
Bedrooms: 7
Bathrooms: 7
Partial Baths: 2
City: Golden Oak
County: Orange
Type: Single Family Reside
Development: Golden Oak Ph 1C
Acres: 0.79
Virtual Tour/Floorplan: View
Year Built: 2019
Listing Number: O6344365
Status Code: Pending
Taxes: $93.00
Tax Year: 2024
Garage:
4
Pets Allowed: Yes
Interior Features:
Built-in Features
Ceiling Fans(s)
Crown Molding
Eat-in Kitchen
High Ceilings
Open Floorplan
Thermostat
Walk-In Closet(s)
Wet Bar
Financial Information:
Taxes: $93.00
Tax Year: 2024
Association Fee: $11,093.00
Association Fee Frequency: Annually
Condo Fee Frequency: Annually
Exterior Features:
Balcony
Courtyard
Dog Run
French Doors
Lighting
Outdoor Kitchen
Private Mailbox
Sidewalk
Equipment:
Bar Fridge
Built-In Oven
Cooktop
Dishwasher
Disposal
Dryer
Microwave
Range
Range Hood
Refrigerator
Washer
Wine Refrigerator
View:
Trees/Woods
School Information:
Elementary School: Castleview Elementary
Middle School: Horizon West Middle School
Junior High: Horizon West Middle School
High School: Windermere High School
Additional Information:
MLS Area: 32836 - Orlando/Dr. Phillips/Bay Vista
Price per Square Feet: $1,303.07
Total Floors: 2
Water: Public
Construction: Block, Stucco, Frame
Date Listed: 2025-09-18 21:33:03
Pool: Yes
Pool Type: In Ground, Lighting, Outside Bath Access
Private Spa: Yes
Parking: Driveway, Garage Door Opener, Portico
Garage Spaces: 4
Flooring: Carpet, Travertine, Wood
Roof: Tile
Heating: Central
Cooling: Central Air
Pets: Yes
Sewer: Public Sewer
Map of 10151 Enchanted Oak Drive, Golden Oak, FL 32836
Listing Courtesy Of: Real Broker, Llc
Ken@PozekGroup.com
